In the south of Beijing, the Temple of Heaven stands on the east side of Yongdingmen Inner Street in Dongcheng District. It covers an area of about 2.73 million square meters. The Temple of Heaven was built in the eighteenth year of Emperor Yongle's reign (1420 AD), and was rebuilt during the reigns of Emperor Qianlong and Guangxu in the Qing Dynasty. It used to be the place for emperors of the Ming and Qing dynasties to worship and pray for good harvests. The Temple of Heaven is the collective name for Circular Mound Altar and Qigu Altar. The altar walls are erected to form a two-layer structure - the inner and outer altars. The layout is round in the north and square in the south to symbolize the concept of "the round heaven and the square earth". The main building is in the inner altar. Circular Mound Altar is in the south while Qigu Altar is in the north. The two altars are on the same north-south axis separated by a wall. The main buildings include Circular Mound Altar and Imperial Vault of Heaven. Inside of Qigu Altar, there are the Hall of Prayer for Good Harvests, Hall of Imperial Zenith, and Gate of Prayer for Good Harvests.
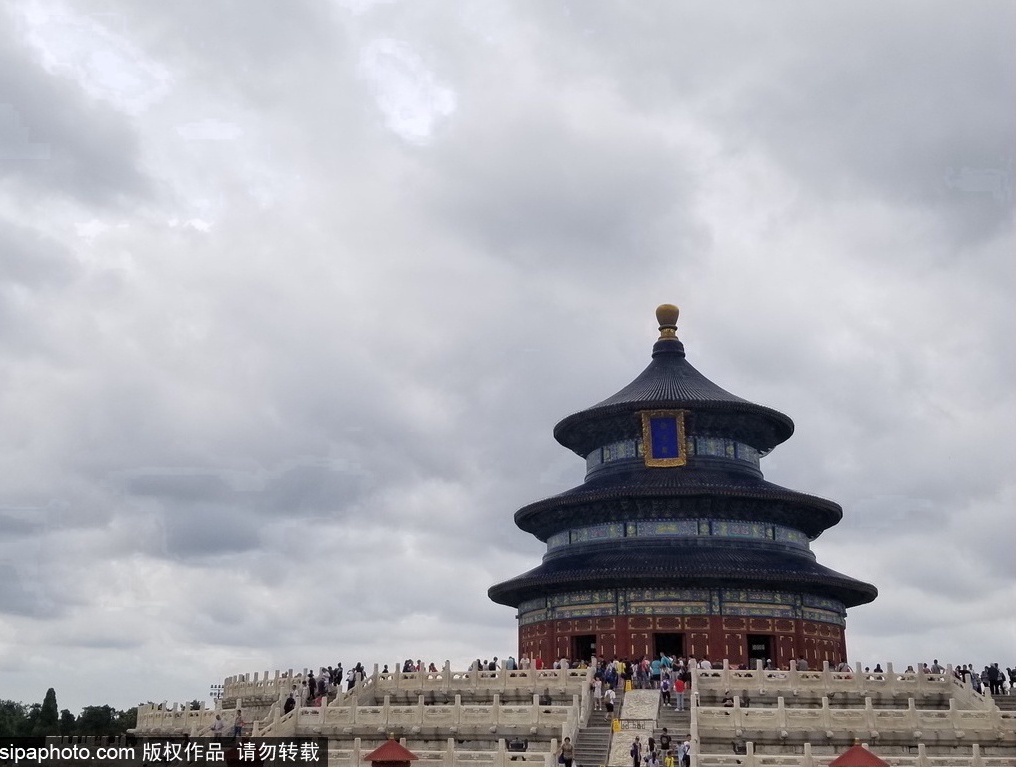
The Temple of Heaven, as both a world cultural heritage and major historical and cultural site protected at the national level, is honored as a national 5A-level tourist scenic area and a national civilized scenery tourist area demonstration site. The Temple of Heaven used to be the place for emperors of the Ming and Qing dynasties to worship and pray for good harvests. It is famous for its rigorous architectural layout, unique structure and magnificent decoration. With a total area of 2.7 million square meters, it is divided into the inner altar and the outer altar. The main buildings are organized in the inner altar, with Circular Mound Altar and Imperial Vault of Heaven in the south, and Hall of Prayer for Good Harvests and Hall of Imperial Zenith in the north. The two groups of buildings are connected by a bridge that runs through the north and south, the Danbi Bridge. The verdant cypresses in the outer altar enclose the inner altar, which decorates the main complex with more solemn and grand characters. Inside the altar there are also the Echo Wall, Triple Echo Stones, the Dialogue Stone, etc., which are constructed with acoustic principles. It fully demonstrates the advanced architectural technique of ancient China. The Temple of Heaven is the largest altar complex preserved in China.
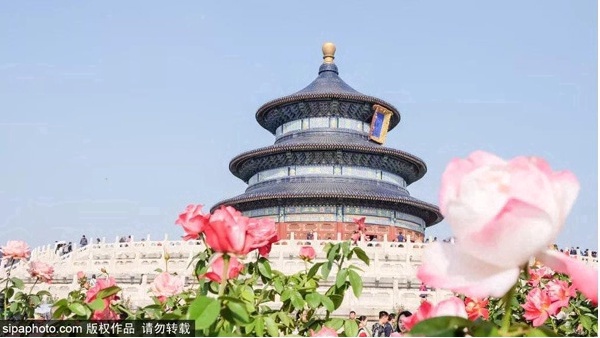
It has two layers of walls to form the inner altar and the outer altar. Both of them are round in the north and square in the south. At the beginning, the images of heaven and earth on the wall prove the concept of "the round heaven and the square earth". The south, north and east sides of the outer altar wall were originally erected with no doors, only the west wall facing the Yongdingmen Inner Street has two doors. The north door was used in the Ming Dynasty, called the "Qigu Altar Gate"; the south door was made in the seventeenth years of Emperor Qianlong's reign (1752) ), which is called "Circular Mound Altar Gate". The two doors with three arches are capped with the hip and gable roof with green glazed tiles. The north and east gates of the Outer Altar were built after 1975. There is also an east-west partition wall in the middle of the inner altar, which is regarded as the northern wall of the Circular Mound Altar. This partition wall protrudes northward to form an arc, bypassing the outer wall of Imperial Vault of Heaven and connecting with the east and west inner altar walls, dividing the Qigu Altar and Circular Mound Altar.
The Circular Mound of inner altar is in the south while Qigu Alter in the north, both of which are on the north-south central axis and comprise a whole with a 360-meter-long and 30-meter-wide Divine Road (Danbi Bridge). The main buildings of the Circular Mound Altar include the Circular Mound Stand (Worship Platform), Imperial Vault of Heaven (Divine Worship Hall, the Divine Warehouse and Kitchen, the Slaughter Pavilion), etc.; The main buildings of Qigu Altar include the Gate of Prayer for Good Harvests, Dasi Hall (Hall of Prayer for Good Harvests), East and West Side Halls, Hall of Imperial Zenith, Long Corridor (with Seven-Star Stones), Divine Warehouse and Kitchen, Slaughter Pavilion, etc.
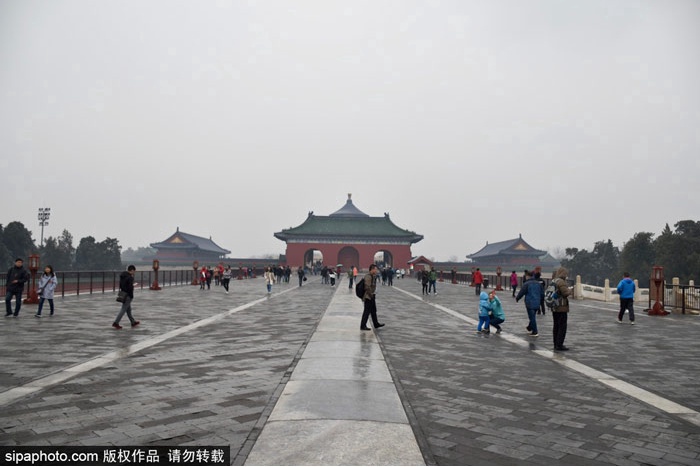
The Temple of Heaven consists of Qigu Altar and Circular Mound Altar. Embraced by dual walls, the Temple of Heaven is divided into two sections of inner and outer altars, where the northern part is round and the southern is square. Architectures for worship mainly locate in the inner altar with entrances on four walls. The axis connecting the two altars is a 360-meter-long, 28-meter-wide and 2.5-meter-high masonry platform, which is called "Divine Road", also known as "Haiman Avenue" and "Danbi Bridge". It implies that people should walk through a long pass towards the heaven. Located in the southern end of central axis, the building complex of Circular Mound Altar is the venue for emperors in the Ming and Qing dynasties to worship the supreme ruler of heaven. The northern part of Circular Mound Altar is the Imperial Vault of Heaven. Qigu Altar is located at the northern end of the central axis. The main building is the Hall of Prayer for Good Harvests. The altar also includes the Gate of Prayer for Good Harvests, Hall of Imperial Zenith, East and West Side Halls, Firewood Stove, Burying Pit, Brick Gate and affiliated buildings like Seventy-two Connected Rooms, Divine Kitchen and Slaughter Pavilion, etc.. The affiliated buildings of Circular Mound Altar and Qigu Altar are located in the east mostly, leaving an expanse for the western area. In the further south of west gate of the inner altar, there stands an imperial palace surrounded by the city moat, named “Hall of Abstinence”, where is the resident palace for emperors during the “abstinence” before worship.
Recommendation
Circular Mound Altar
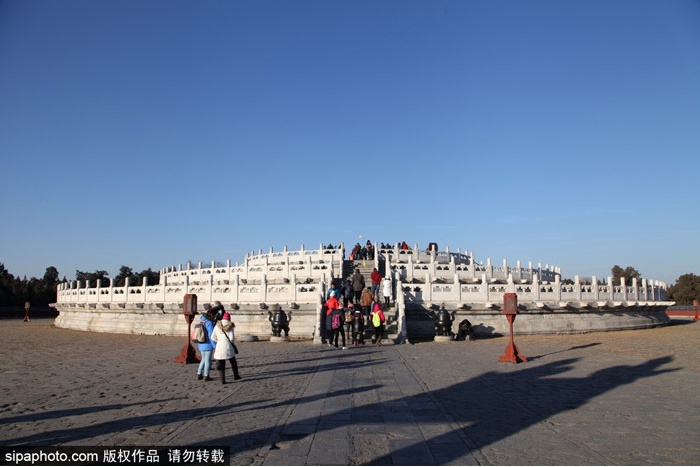
The Circular Mound Altar is a place for holding the Heaven Worship Ceremony on Winter Solstices. The main buildings include the Circular Mound, Imperial Vault of Heaven, Side Halls, Divine Kitchen, three warehouses and Slaughter Pavilion. The affiliated buildings include the Dressing Terrace and Watching Lantern. The Circular Mound used to be a three-storey blue glazed round altar during the Ming dynasty. It was expanded in the 14th year of Emperor Qianlong's reign (1749 AD), and the blue glaze platform was changed to blue stones with white marble pillars and railings. The Circular Mound is shaped like the round sky with three layers. It is 5.17 meters high. The diameter of the lower layer is 54.92 meters while that of the upper layer is 23.65 meters. Four sides of each layer have 9 steps. The center of the upper layer is a round stone, with 9 circles of fan-shaped stones outside and 9 stones inside. It extends outwards in multiples of nine. The number of railings and pillars are also nine or multiples of nine, symbolizing the number of Heaven.
The number of stones, railings and steps of the Circular Mound is nine or multiples of nine. For example, centering on the central round stone, the number of the first circle of the stone is 9, and that of the second circle is 18. Each circle until the bottom layer is sequentially increased by a multiple of nine. It is true for the number of white marble railings on each layer. The Firewood Stove is located in the southeast of the outside fence of Circular Mound Altar, facing north. This cylindrical building made of green glazed bricks has nine steps on the east, west and south sides. It was used to burn the sacrifices (for the supreme ruler of heaven) to worship during the Heaven Worship Ceremony on Winter Solstices.
Imperial Vault of Heaven
The Imperial Vault of Heaven is located on the north side of the outside fence of the Circular Mound Altar, which sits in the north and faces south. It has a circular wall. There are three glazed doors in the south. The main building includes the Imperial Vault of Heaven, East and West Side Halls. It is a place to worship the gods. The Imperial Vault of Heaven is supported by 16 pillars around, eight of which are peripheral columns while the others are gilded columns in the middle. All pillars have the gilding bucket arch to support the ceiling and caisson. Color paintings about the Chinese dragon and Pheonix cover the whole place. The ceiling is decorated with two gold dragons playing with a pearl while the caisson also has a gold dragon. The bucket arches and caisson in the Imperial Vault of Heaven are unique in ancient Chinese architecture.
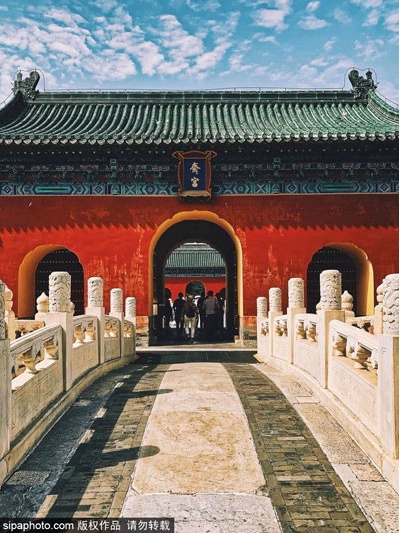
The side halls of Imperial Vault of Heaven are capped with the hip and gable roof with blue glazed tiles. 6 steps are arranged in front of the hall, which are decorated with colored paintings and exquisite designs. The East Hall is dedicated to the God of Brightness (Sun), the Big Dipper, the Five Stars of Metal, Wood, Water, Fire and Earth and constellations. Meanwhile the West Hall is dedicated to the Light of the Night (Moon), and the Gods of Cloud, Rain, Wind and Thunder. The first three stone slabs in the channel in front of the Imperial Vault of Heaven are called "Triple Echo Stones". When standing on the first slab and clapping, tourists can only hear one echo; when standing on the second and clapping, they can hear two echoes; when standing on the third and clapping, they can hear three continuous echoes. This is why these three slabs are called Triple Echo Stones, and some people call the third slab "Triple Echo Stones".
The Echo Wall
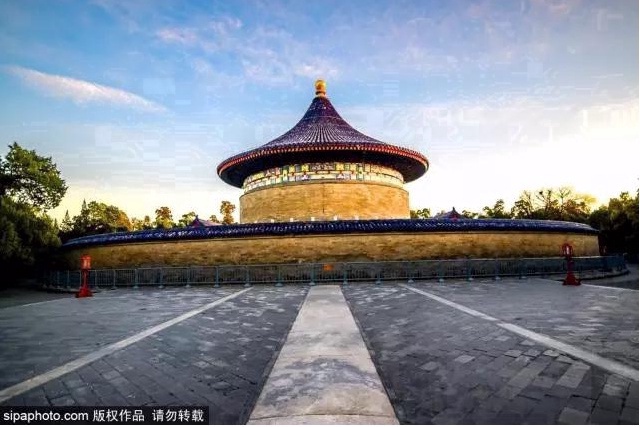
The circular wall around the courtyard of Imperial Vault of Heaven is about 3.72 meters high and 0.9 meters thick. The wall is made of Shandong Linqing bricks (rubbed bricks with tight joints) and capped with blue glazed tube tiles. It is the so-called "Echo Wall". The walls of the circular courtyard of Imperial Vault of Heaven naturally form the sonic refraction. The wall-building method makes the wall structure even compact. The surface diameter of the wall is 651 meters, and the surrounding wall is 3.27 meters high. When people stand at the back of the side halls respectively and speak softly near the wall. The far distance will not keep them from hearing each other clearly. This is because the circle is very smooth so that it can refract sound waves.
Qigu Altar
Qigu Altar, built in the 18th year of Emperor Yongle's reign (1420 AD), used to be the place for holding the Ceremony of Praying for the Harvest in the first month of spring. The main buildings include the Hall of Prayer for Good Harvests, Hall of Imperial Zenith, East and West Side Halls, Gate of Prayer for Good Harvests, Divine Kitchen, Slaughter Pavilion, and Long Corridor. The affiliated buildings include the inside and outside fences, Dressing Terrace, Danbi Bridge. The Gate (Tianmen) is arranged on four sides of the inner altar. The gate of Qigu Altar is set in the west wall of outer altar. The Seven-Star Stones are located in the east of the inner altar. The altar of Qigu Altar is a circular building combined with altars and halls, which was built according to the prevailing concept of "Worship Under the Roof" in ancient China. The three-layer altar is 5.6 meters high. The diameter of the lower layer is 91 meters, the middle layer 80 meters, and the upper layer 68 meters; the circular hall is 38 meters high and 32.7 meters in diameter. It features with the triple blue glazed tiles, round eaves, and tented roof with the gilded top.
Hall of Imperial Zenith
The Hall of Imperial Zenith is located in the north of Hall of Prayer for Good Harvests and in the rectangular courtyard surrounded by the wall of Prayer for Good Harvests. It connects with the altar through three glazed doors. This is a large hip-roof hall, covered with blue glazed tiles and based on the platform of white marble railings below. It is a temple dedicated to the "supreme ruler of heaven" and ancestors of the imperial family. The sacred tablet is enshrined in a shrine shaped like a house. On the first and fifteenth days of the Lunar New Year, the bureau that managed the sacrificial offerings regularly sent officials to dust and offer incense. The day before the sacrifice ceremony, the emperor came here to pray, and the director of the Board of Rites offered the incense. After the regular procedures (to kneel three times and kowtow nine times), the minister of Court of Imperial Sacrifices with other officers would respectfully request to place the tablets to the Dragon Pavilion, and then the minister of Imperial Procession Guard will place them into the right place to receive worship. It is the main hall of Qigu Altar that usually worships the main tablet and supportive sacred tablets.

72 Connected Rooms
There are 72 corridors outside the east gate of the inside wall on the east of Hall of Prayer for Good Harvests, which is an affiliated building for the Qigu Temple. They are warm houses on one side under the same roof. The north wall comprises bricks while the south wall has a window. It is usually called "72 Connected Rooms". On the north-middle of the corridor, there are five "divine warehouses" where the ritual supplies were stored. The west side of the "Divine Warehouse" is the "Divine Kitchen", which is used to make food and cakes during the worship. The divine kitchen, divine warehouse and slaughter pavilion of Qigu Altar is connected with the corridor. The part of the corridor from east brick gate to Slaughter Pavilion in the northeast shapes like a bevel gauge with 72 houses, which is matched with the 36 pillars of Hall of Prayer for Good Harvests, symbolizing 72 earth evils.
Hall of Prayer for Good Harvests
The Hall of Prayer for Good Harvests is supported by 28 large Phoebe pillars, which are arranged in a circle. The 4 “Longjing pillars” in the middle are 19.2 meters high and 1.2 meters in diameter, supporting the upper eaves; the middle 12 golden pillars support the second eaves, with gilded paintings on the vermilion primer; the external 12 pillars support the third eaves, with three layers of ceilings, which are set by the caisson in the middle; the wood crossbeams are decorated with dragon, phoenix patterns and exquisite paintings. The four "Longjing pillars" in the middle of Hall of Prayer for Good Harvests symbolize the spring, summer, autumn and winter; the twelve large pillars in the middle are slightly thinner than the Longjing pillars and called golden pillars, which symbolize the 12 months; the external 12 pillars are called eave pillars, symbolizing 12 hours of a day. There are a total of 24 pillars on the middle and external layers, symbolizing 24 solar terms.
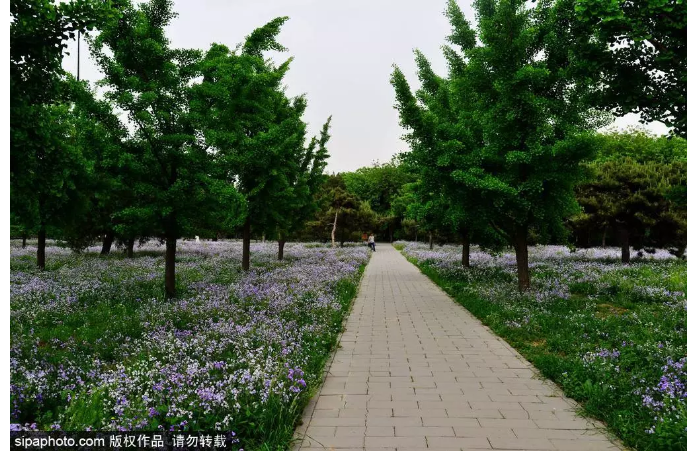
Danbi Bridge
The Danbi Bridge is the passage connecting the south brick gate of Qigu Altar and its south gate (Chengzhen Gate), as well as the axis connecting the Qigu Altar and Circular Mound Altar. It is 360 meters long and 30 meters wide. There are three stone channels on the Danbi Bridge, which are called Divine Road in the middle, Royal Road in the east, Official Road in the west. The north is higher than the south. The north end is 4 meters high while the south is 1 meter high. People walking northwards will feel to climb the mountain and reach the Heaven Palace.
Hall of Abstinence
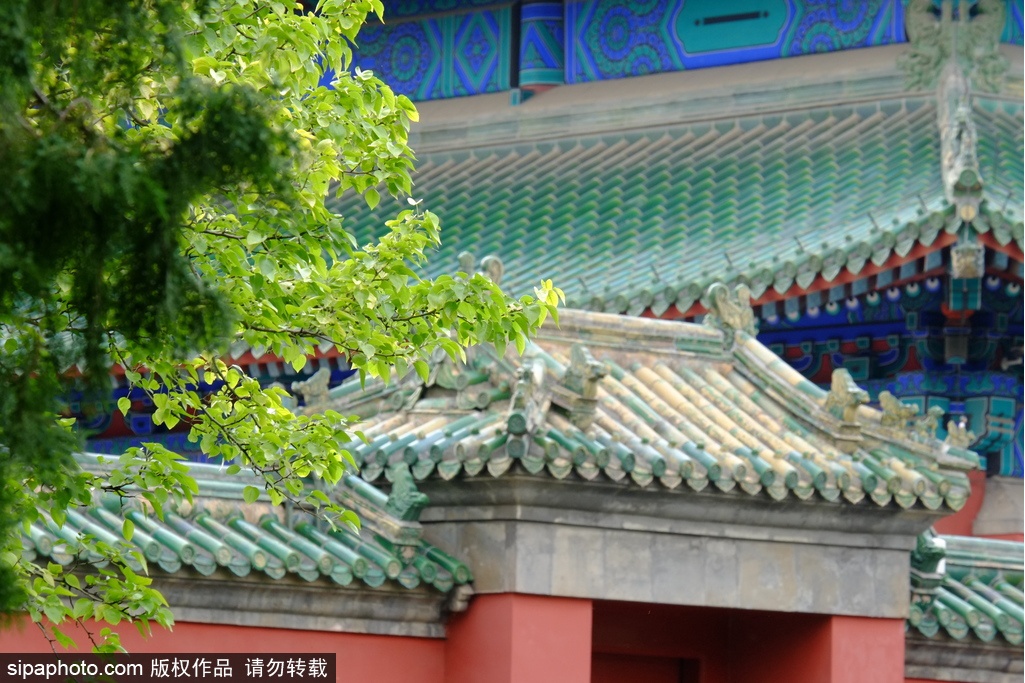
The Beamless Hall (the main hall for the Hall of Abstinence) is a place where the emperor fasted before the ceremony. It is located in the southwest corner of the inner altar in the Qigu Altar. The palace has ritual, residential, service and guard buildings, such as the Beamless Hall, imperial bedroom, bell tower, duty room, and patrol walkway. They were all built with green glazed tiles and surrounded by two walls and two royal trenches. The Hall of Abstinence has a strict layout and elegant environment, and it is a sacrificial fasting masterpiece in ancient China. The Beamless Hall, the main hall of the Hall of Abstinence, is capped with the hip roof with green glazed tiles and the arch bracket inside of the hall. It has a unique platform with imperial stone balustrade, which consists of 13 main steps and 15 steps on both sides. The Beamless Hall is the emperor's fasting place during the day. The hall is plainly furnished with a plaque of "Qin Ruo Hao Tian" hung in the middle, which was written by Emperor Qianlong. It expresses the sincerity of the emperor to the supreme ruler of heaven.
South Divine Kitchen
It is located in the east of Circular Mound, facing south. Its courtyard gate opens to the south. The main buildings include the divine warehouse, divine kitchen, pavilions. It is the place for making various sacrifices in the ceremony held in Circular Mound. A livestock walkway outside the courtyard is connected to the East Lingxing Gate of Circular Mound. During the ceremony, a walkway would be temporarily set up to transport the sacrifice. The building is well-organized and solemn, and it is one of the few surviving divine kitchens in Chinese sacrificial buildings.
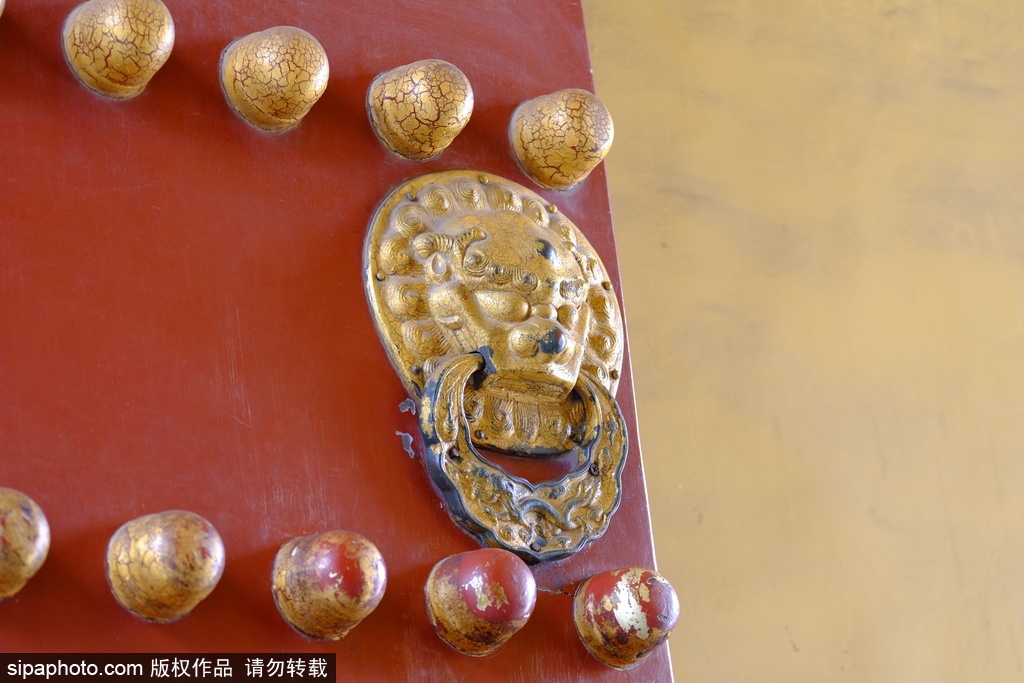
Divine Music Administration (Shenyue Shu):
The Divine Music Administration is one of the temple buildings in the Temple of Heaven. It is located in the west outer altar and was the venue for practicing sacrificial ritual music during the Ming and Qing dynasties. It is considered as the most prestigious ritual music academy at that time. The Divine Music Administration dates back to the 18th year of Emperor Yongle's reign (1420 AD). It was originally called Shen Yue Guan, which has many temples and the beautiful environment. There were tea shops and medicine shops, also known as Taoist Temple of Heaven. In the eighth year of Emperor Qianlong's reign (1743 AD), the name was changed to the Shen Yue Suo. In the nineteenth year of Emperor Qianlong's reign (1754 AD), it was named Divine Music Administration. Its main hall was originally a place for practicing ceremonial and ritual music during the Ming and Qing dynasties. It was an ancient single-eave building with the hip and gable roof. It sits west and faces east, with five bays in six columns. A door is set in the east-west direction. It covers an area of 600 square meters. Now it is used to be the performance area of "Zhong He Shao Yue", which holds ancient sacrificial music and dance performances. At the same time, it serves as the main exhibition hall for musical instruments like bell and chime.
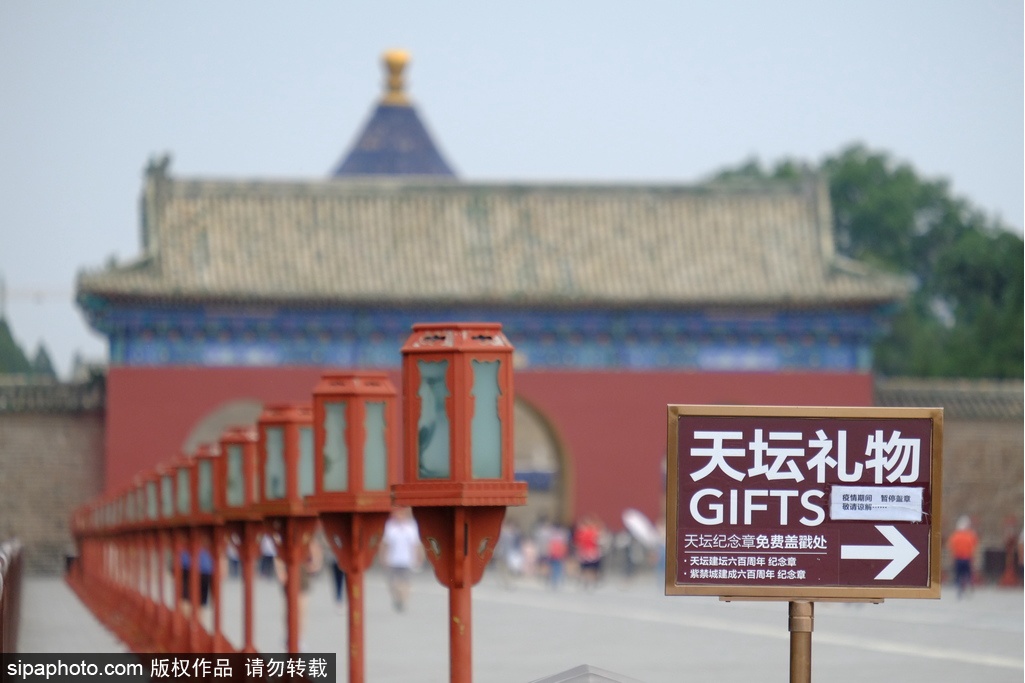
There was once a hill in the southwest of the inner altar of Qigu Altar and west of Danbi Bridge in the Temple of Heaven, which caused great damage to the overall landscape. In 1990, the city government organized the removal of the hill and restored the landscape connection between the Hall of Abstinence and Danbi Bridge. The plant configuration is an important part of the Temple of Heaven. The wide space and magnificent feature of the Temple of Heaven originate from its building cluster surrounded by pines and cypress. The central altar is surrounded by the green, forming a solemn, serene and pure atmosphere. On the west side of the cypress forest in the Hall of Prayer for Good Harvests, there is the largest lilac forest in Beijing. It covers an area of 6,300 square meters and is planted with 240 lilac groves. These trees are nearly 50 years old. It is very rare to be seen in Beijing. The Temple of Heaven is well-known for its chrysanthemums varieties and high level of conservation. The famous ones are "Ruixue Qinian" and "Danbi Golden Lion".
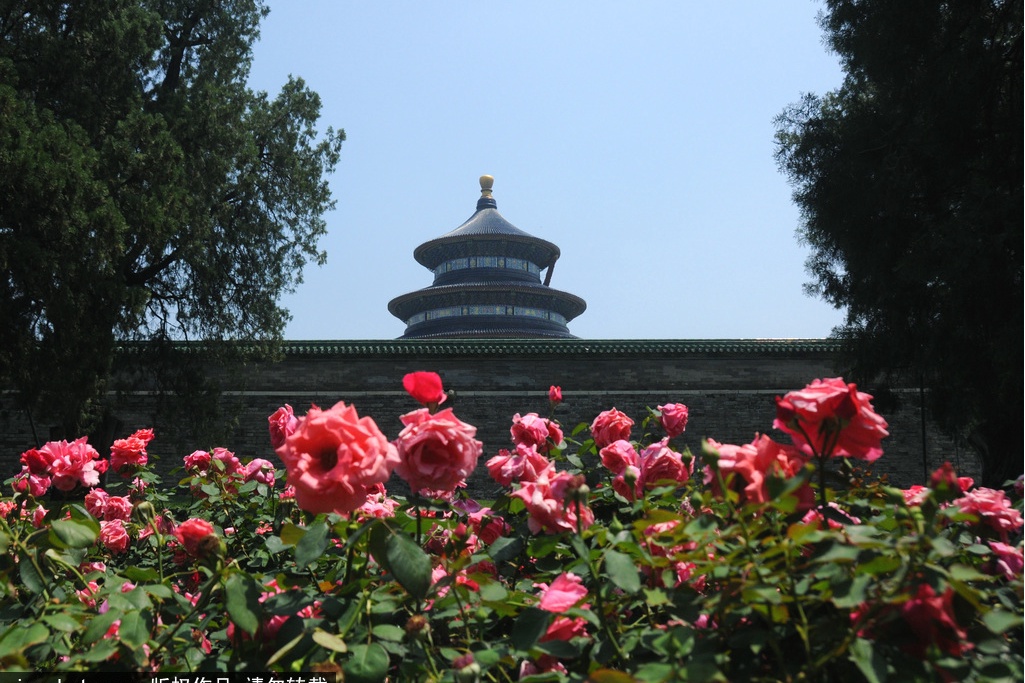
Opening and closing time
Opening time: 6:00; time for stopping selling tickets: 20:00
Site-clearing time 21:00; closing time 22:00
2. Opening and closing time of scenic spots
The scenic spot is open at 8:00 every day.
From March 1st to June 30th: the ticket office will stop selling joint tickets at 16:00, and stop selling spot tickets at 17:00. The scenic spot will be closed at 17:30.
From July 1st to October 31st: the ticket office will stop selling joint tickets at 16:30, and stop selling spot tickets at 17:30. The scenic spot will be closed at 18:00.
From November 1st to the end of February of next year: the ticket office will stop selling joint tickets at 15:30, and stop selling spot tickets at 16:30. The scenic spot will be closed at 17:00.
Transportation
Taking the bus No. 7, 17, 20, 35, 36, 69, 71, 105, 106, 110, 120, 692, 707, 729, Special 11, or 826 to Tianqiao Station; taking the bus No. 15 to Tianqiao Mall and transferring to the bus No. 6, 34, 35, 36, 106, 110, 687 or 707 to Tiantan Beimen (North Gate) Station; taking the bus No. 2, 20, 35, 69, 71, 504 or 826 to Tiantan Ximen (West Gate) Station; taking the bus No. 36, 53, 120, 122, 525, 610, 800, Special 11, 814, 958, Special 3, or Yuntong 102 to Tiantan Nanmen (South Gate) Station; taking the bus No. 6, 25, 34, 35, 36, 39, 41, 43, 60, 116, 525, 610, 684, 685, 687, 707, 723 or 814 to Fahua Temple Station.



