Located in the Jiaodaokou area on the east side of the central axis of Beijing, Nanluogu Alley, an 8-meter-wide and 787-meter-long hutong starting from Gulou East Street in the north and ends at Ping'an Avenue in the south, is built in the same period with the Great Capital of the Yuan Dynasty. As one of the oldest blocks in Beijing, it has a history of over 740 years and is also among the 25 planned Old City reserves. Because its hunchback-like topography that is high in the middle and low in both ends, it is named Luoguo Alley. In the Complete Map of the Capital drawn in the 15th year of Emperor Qianlong's reign (1750 AD), it is renamed Nanluoguo Alley.
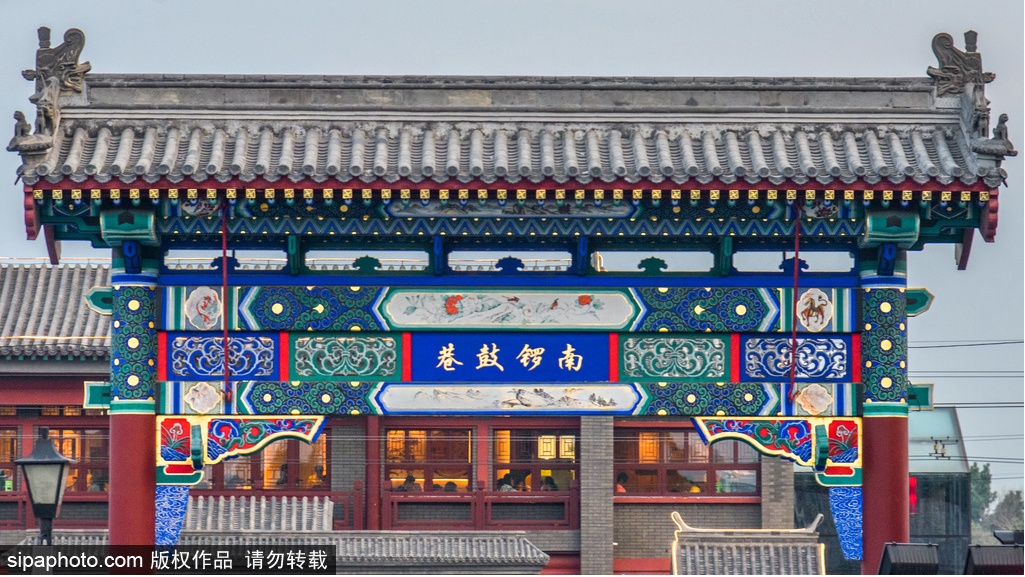
Among the oldest alleys in Beijing, it is famed as the largest and the only chessboard-type traditional residential area which preserves a complete structure of hutong courtyards of Yuan Dynasty in China. Besides, it features the highest grade, richest resources and oldest Beijing flavor. In the surrounding hutongs, there are various forms of colorful and profound mansions and courtyards. Nanluogu Alley and its surrounding areas used to be the center of the capital of the Yuan Dynasty. During the Ming and Qing dynasties, it even developed into a symbol of social status with countless distinguished mansions, where all dignitaries gathered together. With the overthrow of the Qing Dynasty, this place gradually put an end to prosperity.
Now it has been completely transformed into a pedestrian street closed off to vehicles. Since 0:00 on April 25, 2016, it has stopped opening for group tourists. Meanwhile, due to the overloaded tourist flow, Nanluogu Alley took the initiative to cancel its title of AAA-level scenic area. On December 20, 2016, the guidelines on the protection of the historical and cultural blocks in Nanluogu Alley were officially issued and implemented.
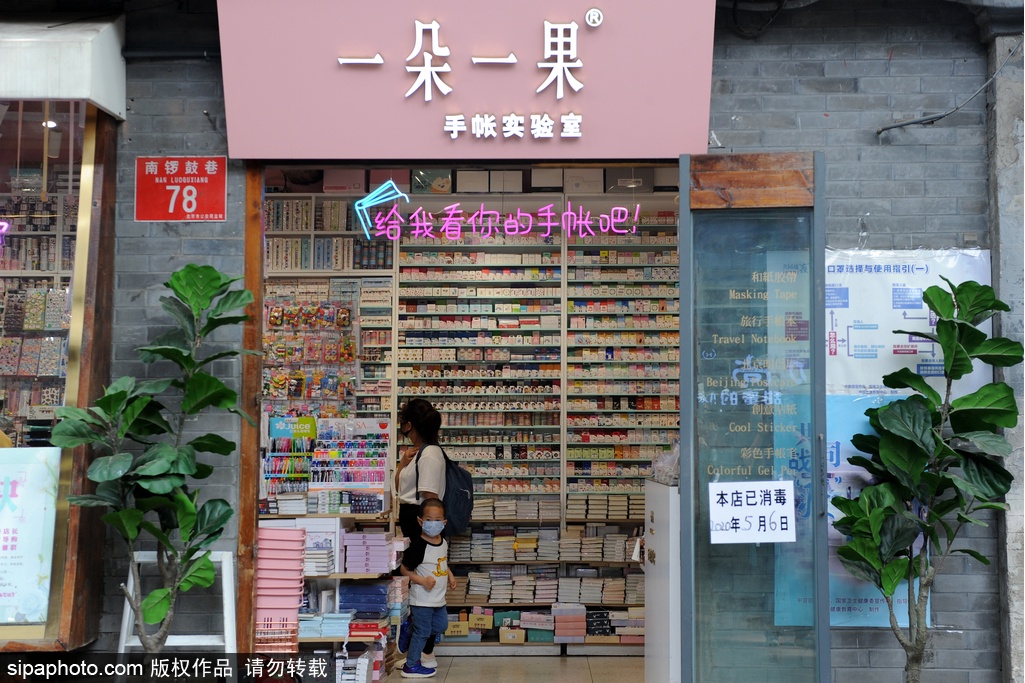
Introduction to Main Tourist Attractions
Prince Seng's Mansion
Coming into Nanluogu Alley from the south entrance, the first hutong in the east is Chaodou Hutong. Not far from its west entrance, a sign is marked with the major historical and cultural site protected at the national level in Dongcheng District near the No. 77, which reads "Seng Wang Fu" (Prince Seng's Mansion).
It was the mansion of Senggelinqin in the Qing Dynasty. It was a large mansion spanning two hutongs: the front door was on Chaodou Hutong, while the back door Banchang Hutong. The mansion was divided into three parts with 4 entries respectively, namely, the middle, the east and the west. In the east road, except the main courtyard, there was an east courtyard with 4 entries, making it a large building complex. In the Republic of China, with intermittent auctions by the descendants, the building was gradually divided into several parts. No. 71-77 (odd numbers) Chaodou Hutong and No. 30-34 (even numbers) Banchang Hutong were parts of the original mansion.
At the west entrance of Chaodou Hutong, there stands the Senggelinqin Ancestral Hall, which is also magnificent. It was uncommon in the Qing Dynasty to build the ancestral hall and the mansion in the same hutong. It has been rebuilt into the "Lu Song Yuan Hotel" - a quiet, elegant and antique Siheyuan hotel, which is also rare in Beijing.
Former Residence of Jin Yunpeng
Further north along Nanluogu Alley, Dongmianhua Hutong is the third one in the east. Near the north of the entrance, there is the well-known Central Academy of Drama. It is the Chinese top educational institution of stage and TV & film performances. With an experimental theatre, it is a small and exquisite college which is only built on a small plot of land in the west between Dongmianhua Hutong and Beibingmasi Hutong. The academy is the former residence of Jin Yunpeng, the Army Commander-in-chief of Duan Qirui government and the acting Prime Minister. It has cultivated generations of Chinese drama, TV and movie stars. Chen Baoguo, Chen Daoming, Jiang Wen, Gong Li, Zhang Ziyi have studied and lived here.
After Jin Yunpeng bought it, he demolished some Siheyuan to build several western-style buildings. After resigning at the end of 1921, Jin Yunpeng made a long stay in Tianjin. In the 1960s, there were still several old buildings in the courtyard, which were used as office buildings and bachelor quarters for teachers. 40 years later, the old buildings have been demolished and Jin's buildings have completely disappeared.
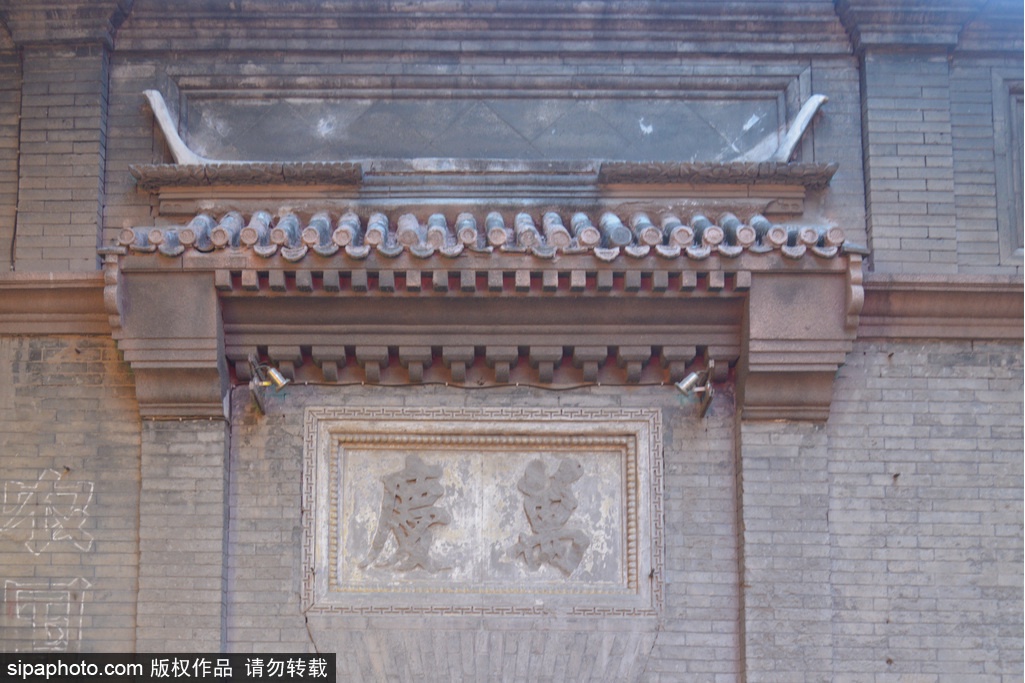
Qi Baishi's Former Residence
A Chinese painter once lived in No. 13 Yu'er Hutong. He is the master of Chinese painting - Qi Baishi. There is a sign with "Beijing Artists Association" hanging beside the gate. In the spacious and well-protected yard, there is a big fish tank in the center. Without repainting, the old doorway here remains its original style.
It was originally a private residence of a minister in charge of Imperial Household Department of Qing Dynasty. The owner suffered impeachment for the private use of imperial materials and the exceeding hierarchy construction. The house was also sold in several parts, including the No. 13. After liberation, the Ministry of Culture bought it as the residence of Mr. Qi Baishi. Shortly afterwards, he moved to Kuache Hutong in Xicheng District. Therefore, Qi Baishi's Former Residence mostly refers to the later one.
The residence has become an open scenic spot (ticket: RMB 5). There is a Qi Baishi sculpture in the courtyard. The principal room restores to the original state with his painting desk and quilts. There are introductions about him and exhibitions of old things in other rooms, where tourists even can buy some souvenirs.
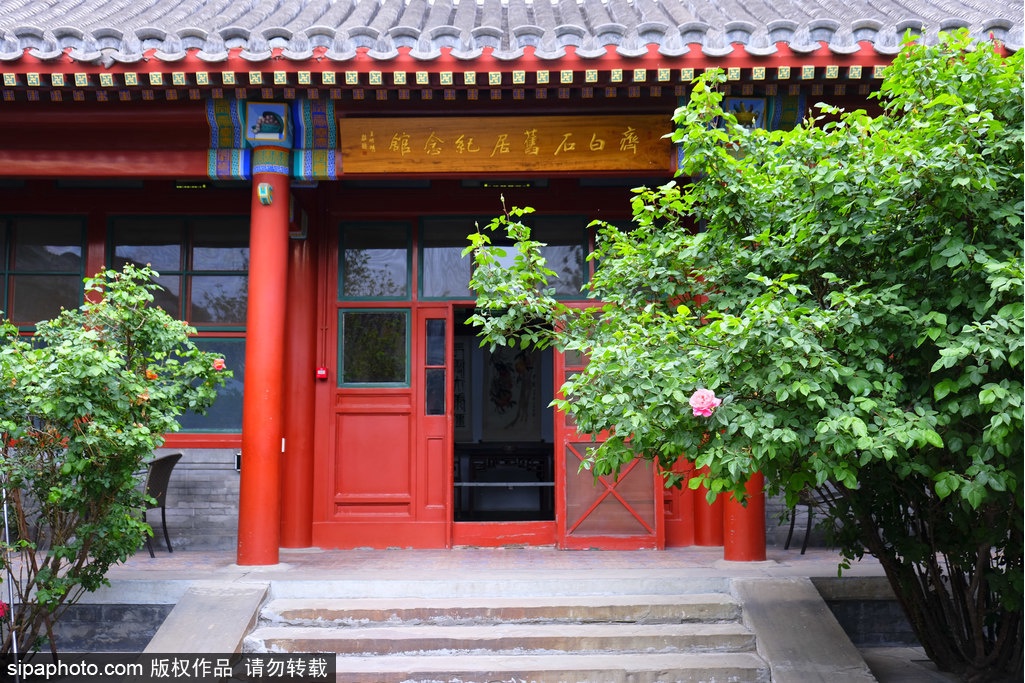
Mao Dun's Former Residence
Mao Dun's Former Residence is located in No.13 Houyuanensi Hutong. Compared with many grand courtyards around, this small Siheyuan with two entries is too ordinary and inconspicuous. July marks the 110th anniversary of Mao Dun's birth when his former residence has been reopened after repairs. Standing in the front courtyard is the half-length statue of Mao Dun, and the rooms lining around the statue are the evidence of Mao Dun's personal life. The layout of the back courtyard, including the bedroom, living room and study, all keeps the original forms. After liberation, Mao Dun lived in the dormitory of the Ministry of Culture, No. 203, Dongsi Toutiao, next to Zhou Yang and Yang Hansheng. He moved to Houyuanensi Hutong in 1974, spending his last seven years in this small courtyard until he died in 1981.
Chiang Kai-shek's Field Headquarters
Located in No. 7 Houyuanensi Hutong, it is a typical combination of Chinese and Western architectural styles facing south. This mansion consisting of Siheyuan, western buildings and a large garden was the residence of Zaifu, the second son of Yikuang (a prince of the Qing Dynasty). In the garden, there are western arched round pavilions and fountains, as well as carved stones from Old Summer Palace, which is also a combination of Chinese and Western elements. This house has a succession of owners: it was sold to the French in the Republic of China. After the war against Japan, from December 1945 to January 1949, it became Chiang Kai-shek's field headquarters. He would stay here when he came to Peking. After liberation, it has successively become the office of the North China Bureau of the CPC Central Committee, the Embassy of Yugoslavia, the Chinese People's Association for Friendship with Foreign Countries, and now it is the Friendship Hotel.
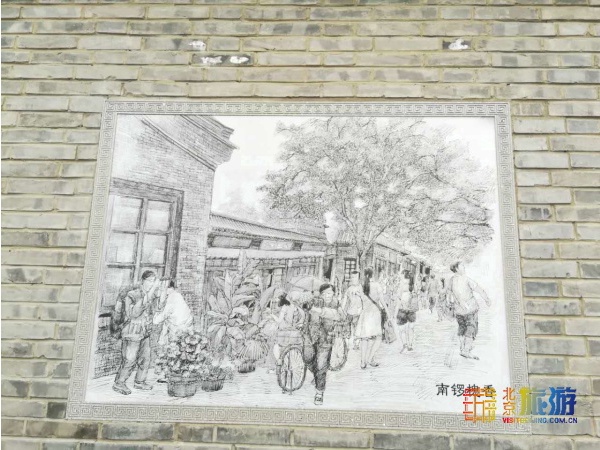
Keyuan Garden
No.7 - 15 (odd numbers) Mao'er Hutong, which was originally an architectural complex, was the residence and garden of Wen Yu, Grand Secretary in the late Qing Dynasty. It connects five yards, covering 11,000 square meters. In the 10th year of Emperor Guangxu's reign, he was appointed as Grand Secretary of Wuying Palace. He amassed a fortune and built his elaborately designed residence and garden. The garden was completed in 1861, known as Keyuan Garden. It was originally built in imitation of the Humble Administrator Garden and the Lion Forest Garden in Suzhou. Covering an area of about 4 mu - about 100 meters long and 30 meters wide - it is a small but delicate garden and considered as the most artistic private garden of Beijing in the late Qing Dynasty. It has been listed as a major historical and cultural site protected at the national level which is completely closed to visitors.
Along with society vicissitude, it also has a succession of owners. During the rule of Beiyang government, after Yuan Shikai's death, acting president Feng Guozhang bought the mansion when he took office in Beijing from Nanjing. When Japan occupied Peking, the Feng family sold it to Zhang Lanfeng, commander of the puppet army. After liberation, No. 9-11 courtyards once were used as the North Korean Embassy in China, and later they were changed into guest houses and dormitories. Despite the changes, the residence has always been well preserved without major changes in the overall structure.
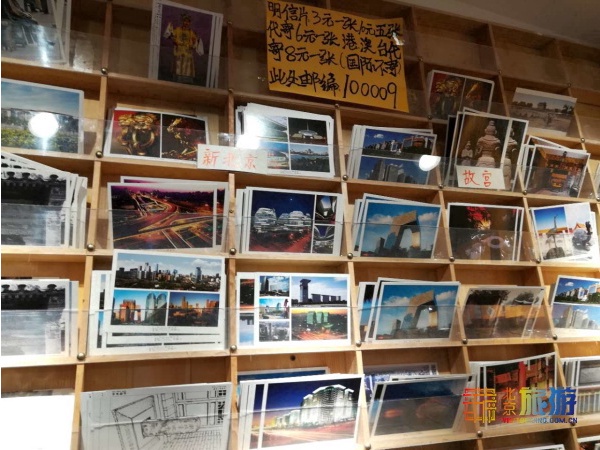
Boudoir Mansion
No. 35 and No. 37 Mao'er Hutong are the home of the Guobole Family. People may not be familiar with the Guobole Family. Generally speaking, it is the house of Empress Wanrong of the last emperor Xuantong. In the Qing Dynasty, it should be called "Boudoir Mansion". Xuantong got married in 1922 (the 11th year of the Republic of China), but they still fulfilled the preferential treatment for the Qing Royal Family issued in the early years of the Republic of China, spending a lot of money to repair the mansion. Rong Yuan, Wan Rong's father, was named the third-class Cheng'en Duke (a title of nobility) because his daughter was "chosen as the Queen" according to the etiquette system. Therefore, the mansion was also named Cheng'en Duke Mansion, which should be greatly rebuilt to meet the hierarchy. For example, the gate upgraded from one door to three doors, and the inner and outer shadow walls and the left and right screen doors were rebuilt. The three-door gate has been built into three reversely-set houses. Two doors are added on the back eave walls of the seven-room houses in the south, which are the No. 35 and No. 37.
In particular, Mr. Zhu Jiajin, known as the "national treasure" of the cultural relics community, is an expert on cultural relics and Qing history in China. He once lived in No. 13, No. 15, No. 35, No. 37 Mao'er Hutong and No. 71 Chaodou Hutong, and made a detailed description of them. In his childhood, when he lived in No. 13 and No. 15 courtyards, he also witnessed the repair and reconstruction of "Boudoir Mansion". As a researcher of the Palace Museum and a member of the National Committee of Cultural Relics, Mr. Zhu has made an in-depth study of Beijing's history, geography, cultural relics and folk customs. He passed away on September 29, 2003, which causes a great loss for Chinese academic and cultural circles.
Qiyuan Garden
Located in No. 35 Qinlao Hutong, it is another exquisite courtyard, which was the mansion of the Suo Family, who managed the Imperial Household Department of Qing Dynasty. The courtyard is not very big, but delicate. There is a small garden named Qiyuan Garden in front of his study. With stone rockeries, verandas, pools and pavilions in the garden, as well as a boat-shaped open porch, it is a small garden with a profound artistic conception of Jiangnan Garden. There is also a unique building imitating the architecture of Jiangnan Garden - boat-shaped open porch, which was announced as a major historical and cultural site protected at the municipal level in Beijing in 2003.
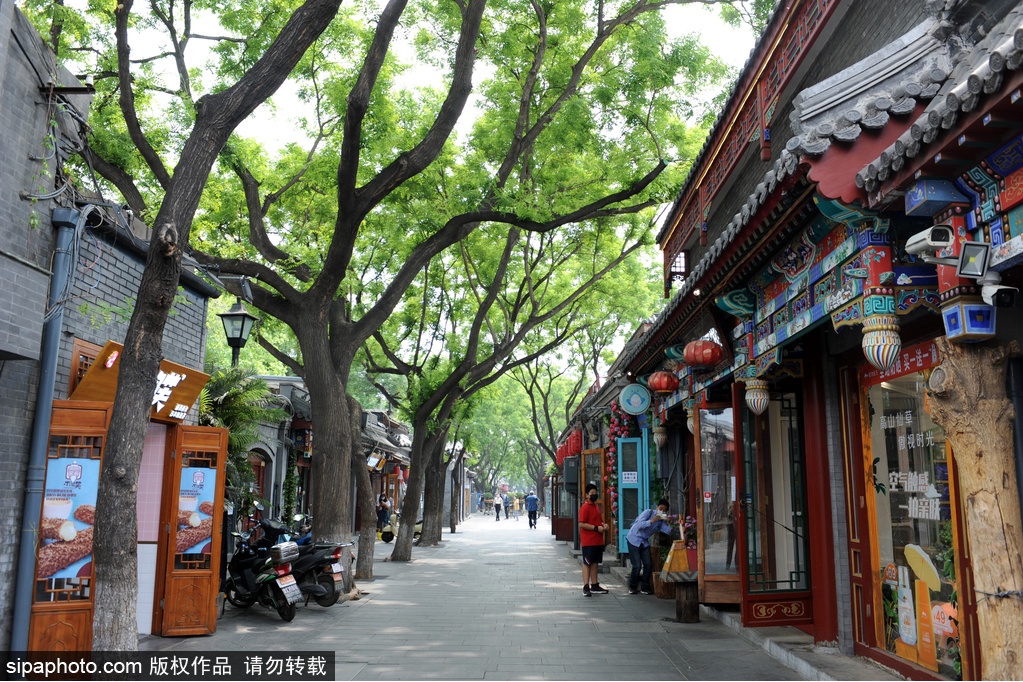
Ju'er Hutong
Ju'er Hutong is located in the east of the north end of Nanluogu Alley. In 1990, the renovation project of dilapidated buildings on Ju'er Hutong presided by Wu Liangyong, a famous Chinese architect, organically renewed the small hutong in the ancient lane, making it not only retain the charm of the antique Siheyuan but also serve as the modern residence. In 1992, it was awarded the "ARCASIA Gold Medal" by the Architects Regional Council Asia and the "World Habitat Award" in 1993.
In the middle of the Hutong, there are small courtyards gathered by 2-storey and 3-storey buildings with black tiles and white walls in the north, which are not only as beautiful as Jiangnan dwelling houses, but also as charming as the traditional Siheyuan. In addition, they also share harmonious styles with their surroundings. This is the altered Siheyuan in Ju'er Hutong. According to the urban planning theory of "organic renewal", Professor Wu Liangyong believes that in the transformation of ancient cities, good and historic buildings should be preserved, shabby but still usable ones should be repaired, and seriously dilapidated ones should be demolished. The gradual transition process not only keeps the continuity of history but also forms an organic overall environment. Featured by the privacy of unit apartments and the neighborhood of traditional residence, the new Siheyuan organically integrates with the old hutong patterns and preserves the style and features of the ancient capital, which is a successful exploration for the transformation of the old city. At the east entrance of Ju'er Hutong, No. 3, No. 5 and No. 7 courtyards and No. 6 Shoubi Hutong was the residence of Ronglu, the Governor-General of Zhili and the Minister of the Board of War in the Qing Dynasty. It used to be a large mansion with three parts: a western-style building in the west, a Chinese-style Siheyuan with five entries in the east and a garden in the middle. After liberation, some were used to be the Embassy of Afghanistan, and later they were divided into several parts as the dormitory. With a damaged structure, it is subject to poor protection.
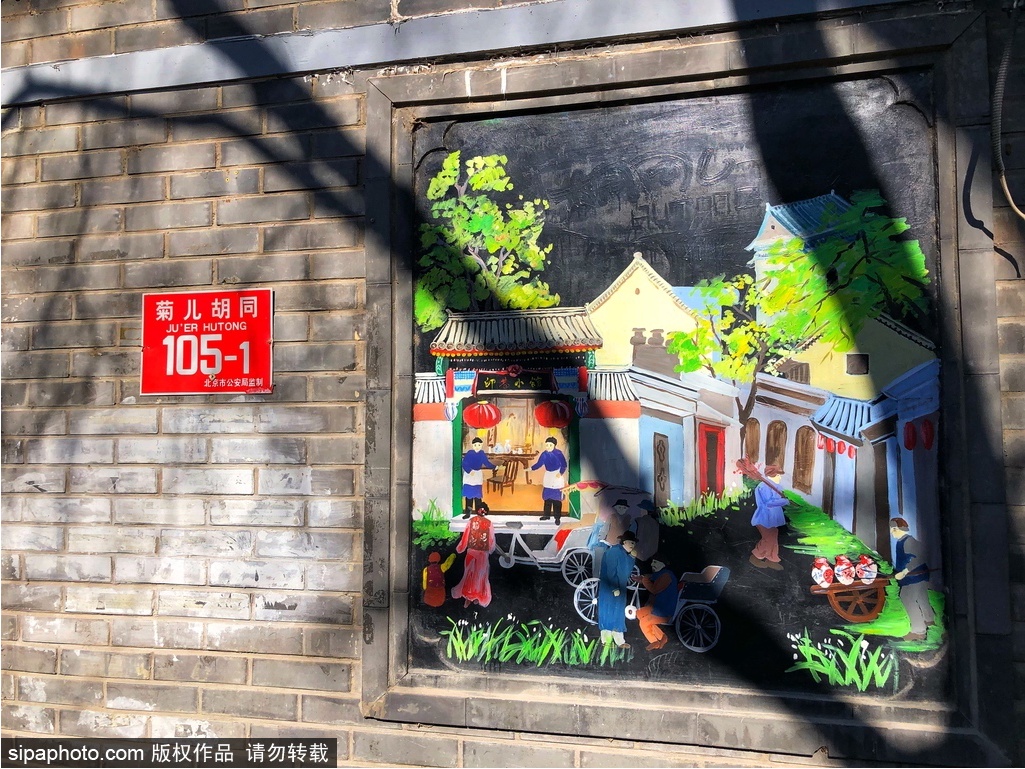
Ticket: Free
Opening Hours: All Day
Bus:
Gulou Station: Bus No.5 (Caihu Yingqiao → Beitucheng Bus Station); Bus No.60 (Longtan Park → Huangsi General Administration Courtyard); Bus No.82 (Qianmen → East of National Stadium); transferring to Trolly Bus No.107 (East of Baishi Bridge → Dongzhimen) or Trolly Bus No.124 (Xisi Dingzi Street → Datun Dong), getting off at Baochao Hutong Station, and walking about 200 meters to Nanluogu Alley!



