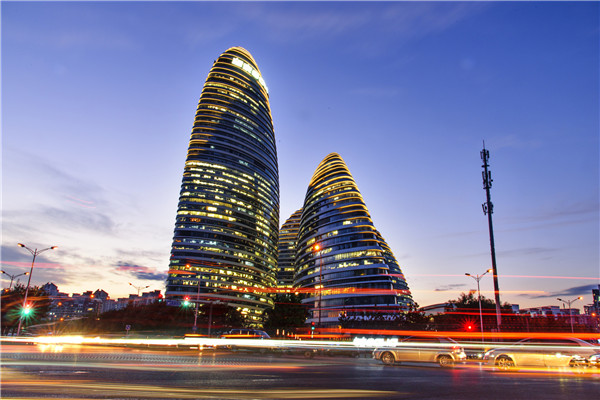 来源@视觉中国
来源@视觉中国
A BEIJING LANDMARK
Premium First Class Landscape Office Space in the Center of the City.
Wangjing SOHO, designed by world-renowned architect Zaha Hadid, covers an area of 115,392 square meters with a total construction area of 521,265 square meters, and is comprised of three high-rise mixed-use office and commercial buildings, and three low-rise commercial buildings, the tallest tower having a height of 200 meters. Upon completion of construction in 2014, Wangjing SOHO will be the first tall landmark architecture visible en route from the airport into the city, as "the capital’s first impressive landmark."
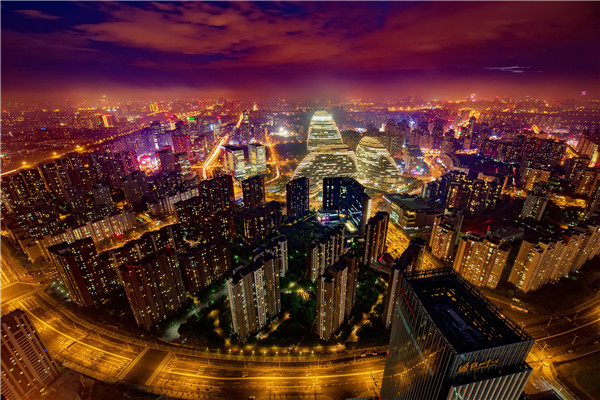 来源@视觉中国
来源@视觉中国
PROPERTY HIGHLIGHTS
· Located in the Portal In and Out of Beijing – the heart of the Wangjing District
· Comprised of three sleek towers, the tallest of which is 200 meters in height
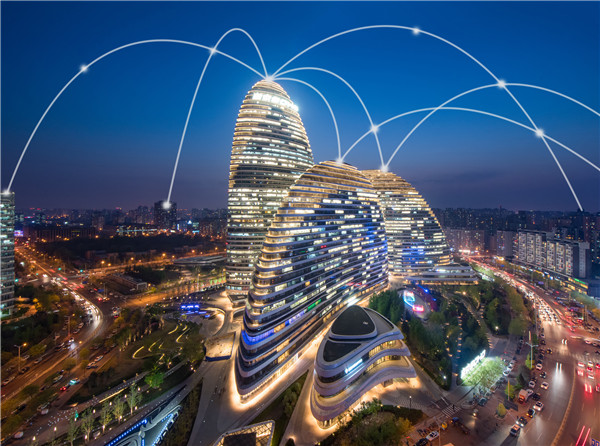 来源@视觉中国
来源@视觉中国
· 50,000 quare meters of expansive theme gardens, an incomparably unique garden-style office in the city
· Comfortable open concept office environment of 1100-2200 square meters, office lobby with ceilings 10 meters in height
· Flexible allocation of commercial office space to suit investment demand
· U.S. Green Building LEED Certified
· Introduction of BIM system optimizing construction efficiency
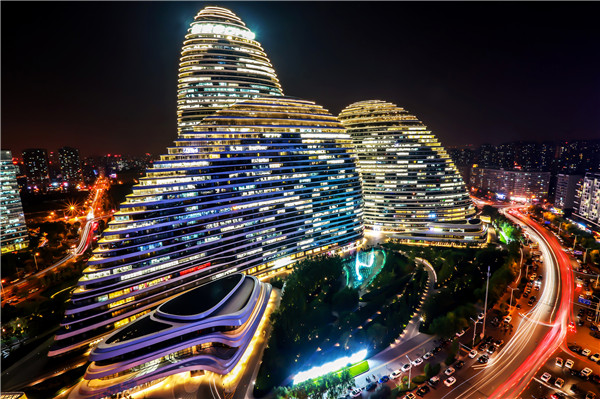 来源@视觉中国
来源@视觉中国
Location
A PORTAL IN AND OUT OF BEIJING
Wangjing SOHO is located in the core of the Wangjing area, a part of Beijing’s Beijing’s Chaoyang District, with Futong West Street to the east, Fu’an Road to the south, Wangjing Street to the west and Fu West Road to the north. Surrounded by transportation networks affording convenient accessibility, Subway Line 14 (under construction) and Line 15 line intersect at Wangjing station, and Line 13’s Wangjing West Station and Line 10 and the Airport Express’ Sanyuan Bridge Station are only a short distance away.
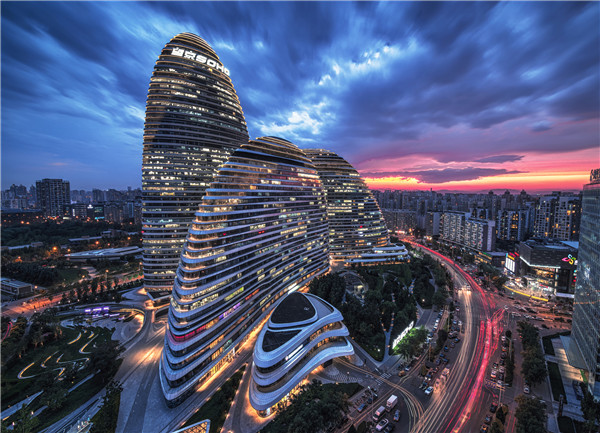 来源@视觉中国
来源@视觉中国
Source: wangjingsoho.sohochina.com/en



